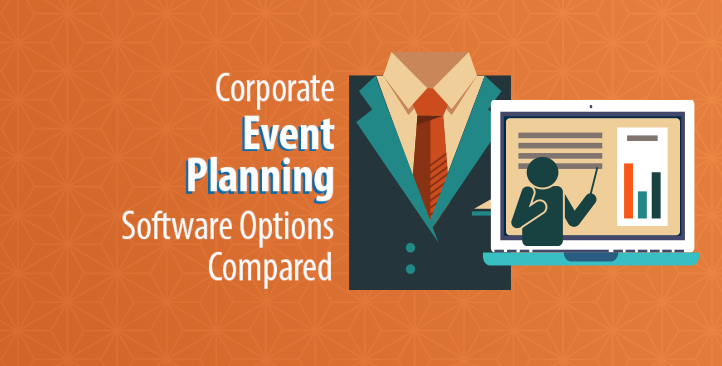
Mastering Event Planning: Unlocking the Potential of Event Floor Plan Software
A complex dance of precision, imagination, and logistics goes into organising an event. Everything counts, even down to the seating configuration and foot traffic patterns. Event floor plan software, which offers a plethora of options to expedite the planning process and realise dreams, has become an essential tool for planners in this digital age. This article delves into the most recent developments in event floor plan software, enabling event planners to effortlessly and confidently create remarkable experiences.
Customizable Layouts: Tailoring Spaces to Fit Your Vision
The emphasis placed on customisable layouts in event floor plan software is one of the biggest trends. Since every event is different, planners must be adaptable in order to design layouts that both satisfy the demands of their clients and guests and represent their own vision.
With their user-friendly drag-and-drop interfaces, contemporary software solutions such as Social Tables and AllSeated make it simple to experiment with various layouts and settings. Planners can alter every part of the floor plan, including table settings and stage locations, in venues ranging from banquet halls to conference centres. The ability to construct immersive environments that improve attendee experience and bring event concepts to life is made possible by this freedom for planners.
Real-Time Collaboration: Streamlining Communication and Coordination
Successful event planning requires seamless communication and coordination among all stakeholders involved. Real-time collaboration features are becoming increasingly important in event floor plan software, allowing planners to share designs, gather feedback, and collaborate with team members, clients, and vendors in real-time.
Platforms like Bizzabo and Eventbrite Organizer offer collaborative planning tools that enable planners to invite stakeholders to view and edit floor plans, track changes, and communicate directly within the software interface. This streamlines the planning process, reduces the risk of miscommunication, and ensures that everyone is on the same page every step of the way. Real-time collaboration fosters greater transparency, efficiency, and accountability, ultimately leading to smoother and more successful events.
3D Visualization: Bringing Designs to Life
Visualization is key to understanding how a floor plan will translate into reality. 3D visualization features are becoming increasingly prevalent in event floor plan software, allowing planners to create immersive, lifelike representations of their event spaces.
Tools like Floorplanner and Planner 5D enable planners to generate 3D renderings of their floor plans, complete with realistic lighting, textures, and furnishings. This not only helps planners visualize the final look and feel of the event but also provides clients and stakeholders with a clear understanding of the design concept. By incorporating 3D visualization into the planning process, event planners can ensure that every detail is perfect before the event begins.
Integration with Event Management Platforms: Streamlining Workflows
The secret to optimising workflow efficiency in event planning is integration. Syncing event details, guest lists, and other event data between systems is made possible by the smooth interface that many event floor plan software solutions provide with event management platforms.
Planners may easily transfer floor plans and other event details with the help of platforms like Cvent and EventMobi, which offer interfaces with top event floor plan software. This saves time and guarantees that event details are always current by doing away with the need for manual data entry and lowering the possibility of errors. By streamlining processes, increasing precision, and boosting overall effectiveness, integration frees up planners to concentrate on giving guests experiences they won’t soon forget.
Accessibility and Inclusivity: Designing for All Attendees
Event coordinators are putting more and more emphasis on inclusivity, trying to design areas that are friendly and accessible to all guests. In order to enable planners create events that satisfy a wide range of demands and tastes, event floor plan software is essential to this endeavour.
Planners can identify accessible routes, seating places, and facilities within their floor designs by utilising accessibility capabilities offered by platforms such as EventCAD and Cadplanners. This guarantees that guests with disabilities may easily navigate the venue and take part in the entire event. Event planners may build truly inclusive and welcoming events by giving accessibility top priority during the planning phase.
Looking Ahead: The Future of Event Floor Plan Software
The capabilities of event floor plan software will advance along with technology. Innovation is possible in everything from virtual reality-enhanced visualisation to AI-driven layout recommendations. Event planners can seize new chances for innovation, productivity, and success in the fast-paced field of event planning by embracing these trends and utilising the power of digital tools. The way event planners organise and carry out their events is being completely transformed by event floor plan software. The newest developments in event floor plan software, such as customisable layouts and real-time collaboration, are enabling event planners to effortlessly and confidently create remarkable experiences. Event planners may up their game and provide customers and attendees with exceptional experiences by following these trends and utilising cutting-edge technologies.





Leave Your Comment